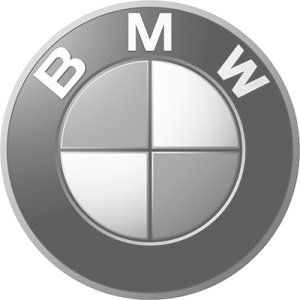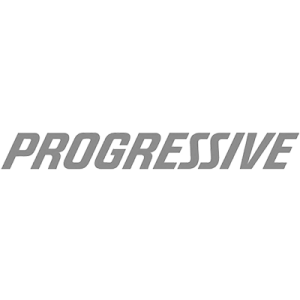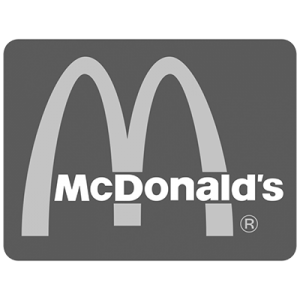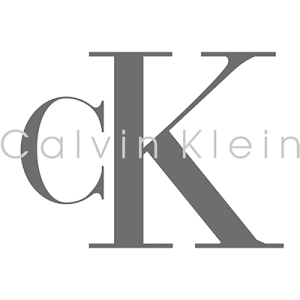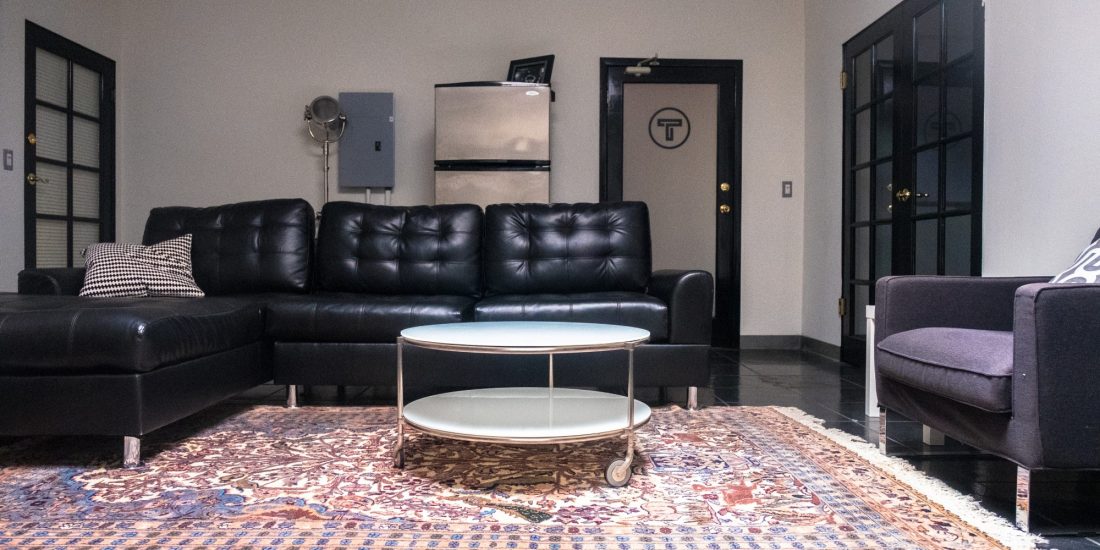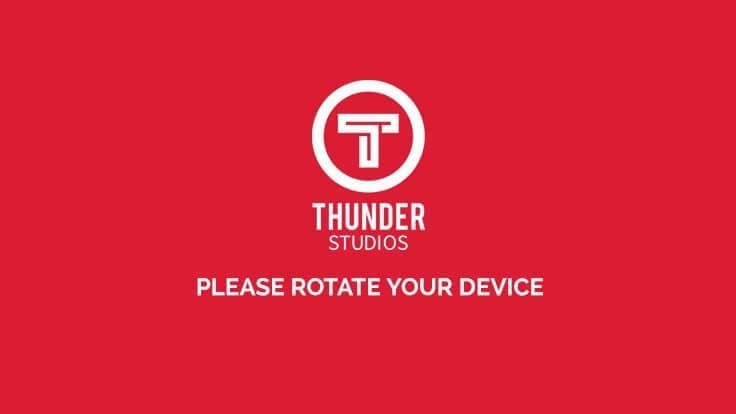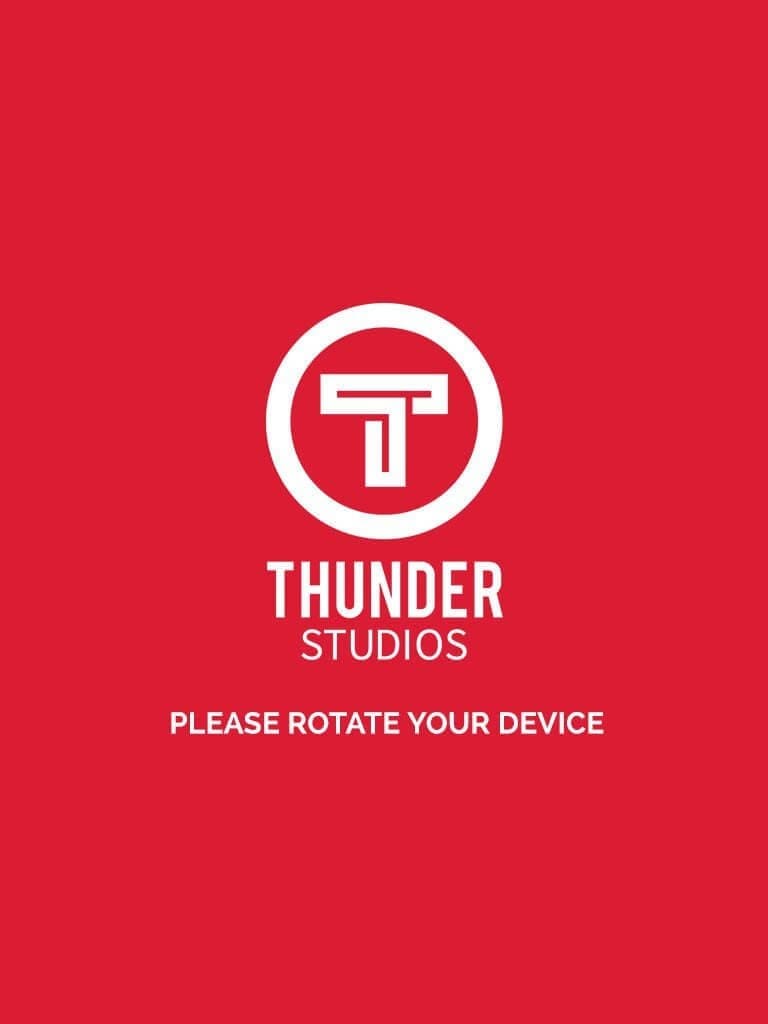SPACES
Vaucluse

Description
Natural Sunlight/Skylight, Direct Access to Stage 2, Casual Meeting/Green RoomSize
- 314 SQF
- W19' D16.5' H9'
314 SQF
FOOTPRINT
W19’ D16.5’ H9’
DIMENSIONS
Who Uses This Space
Accessible via staircase located inside stage 2, this meeting room features both a casual sitting area and adjacent conference room. A skylight allows for natural sunlight. Easy access to the front door for VIP private entry
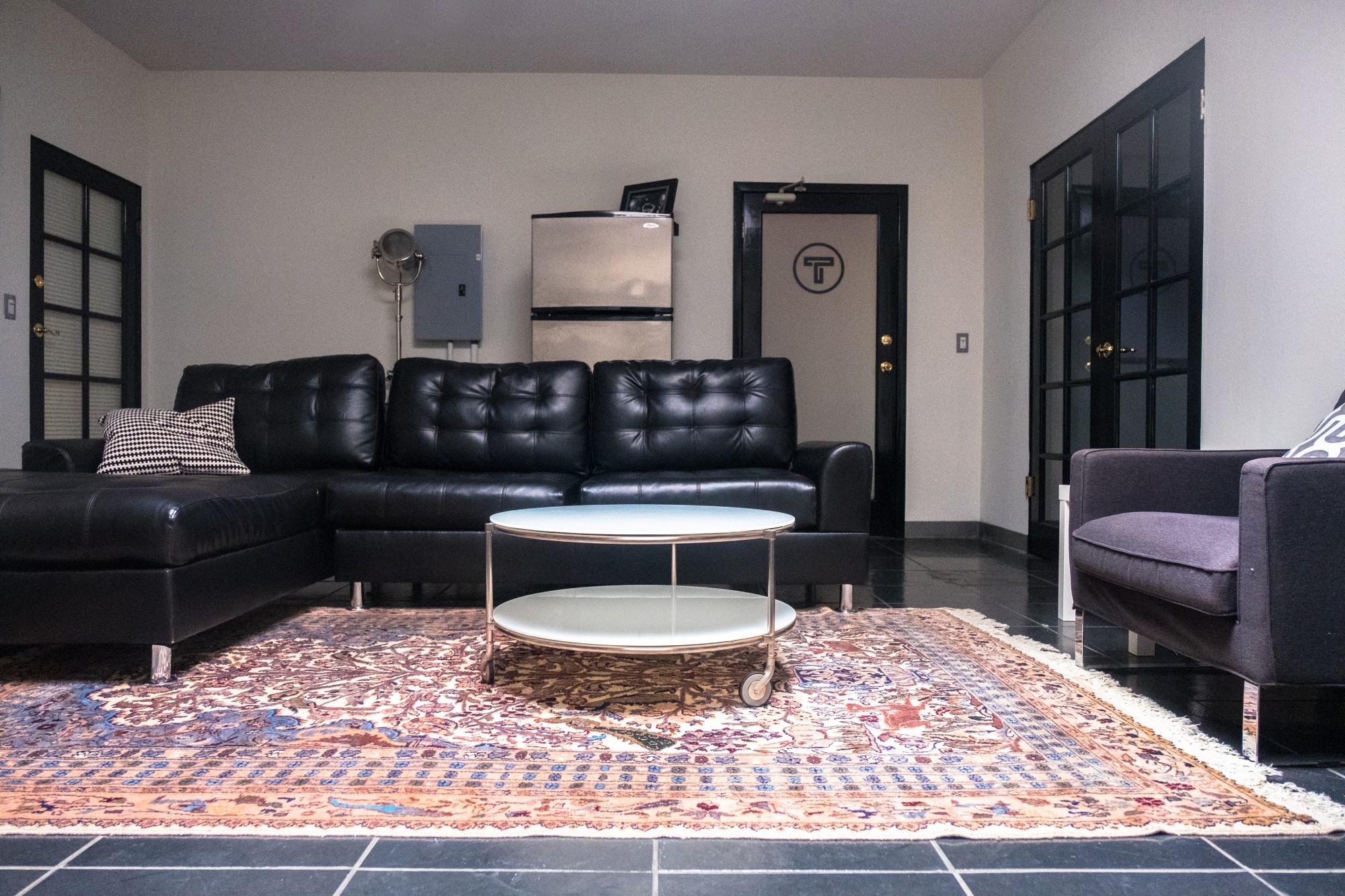
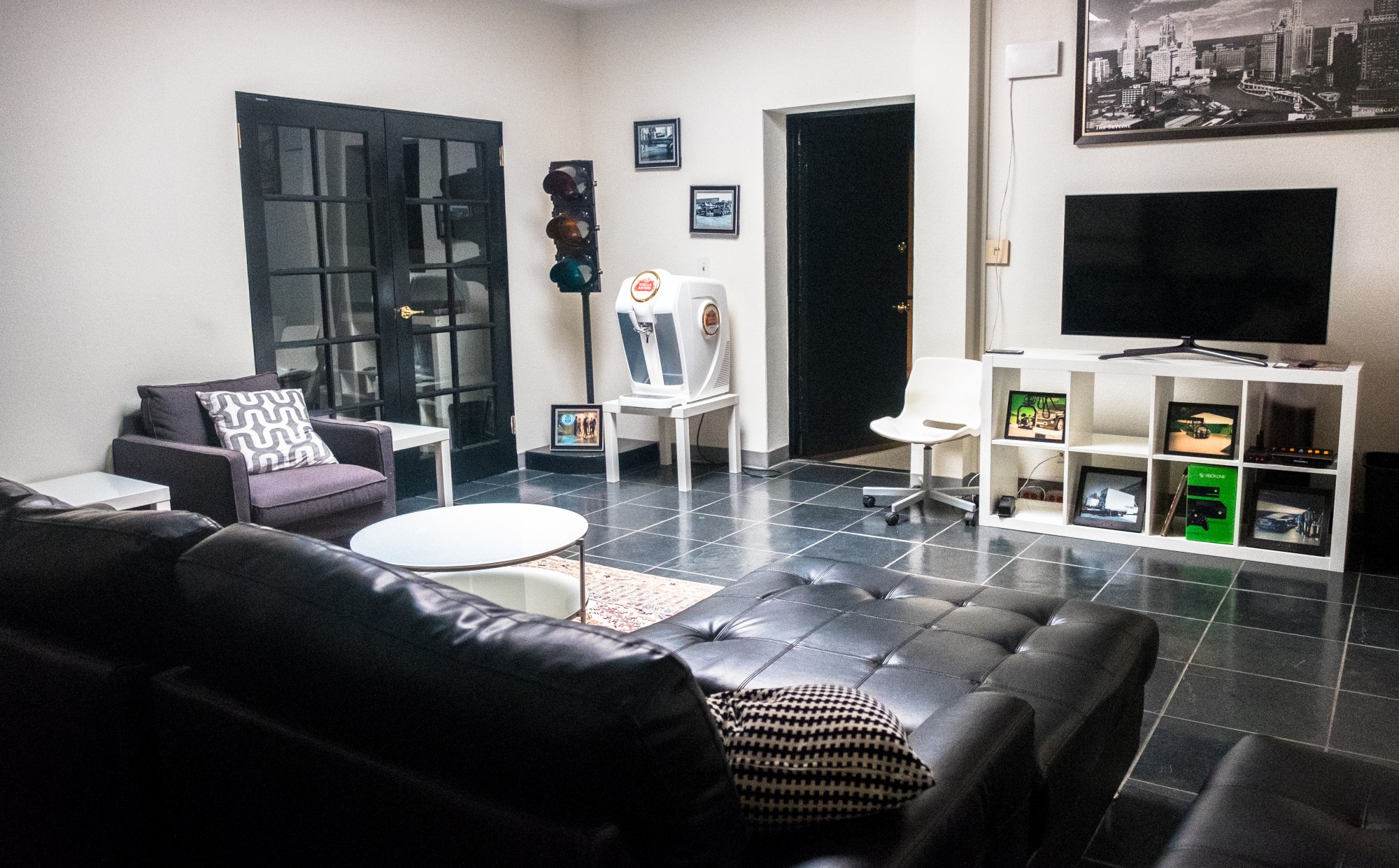
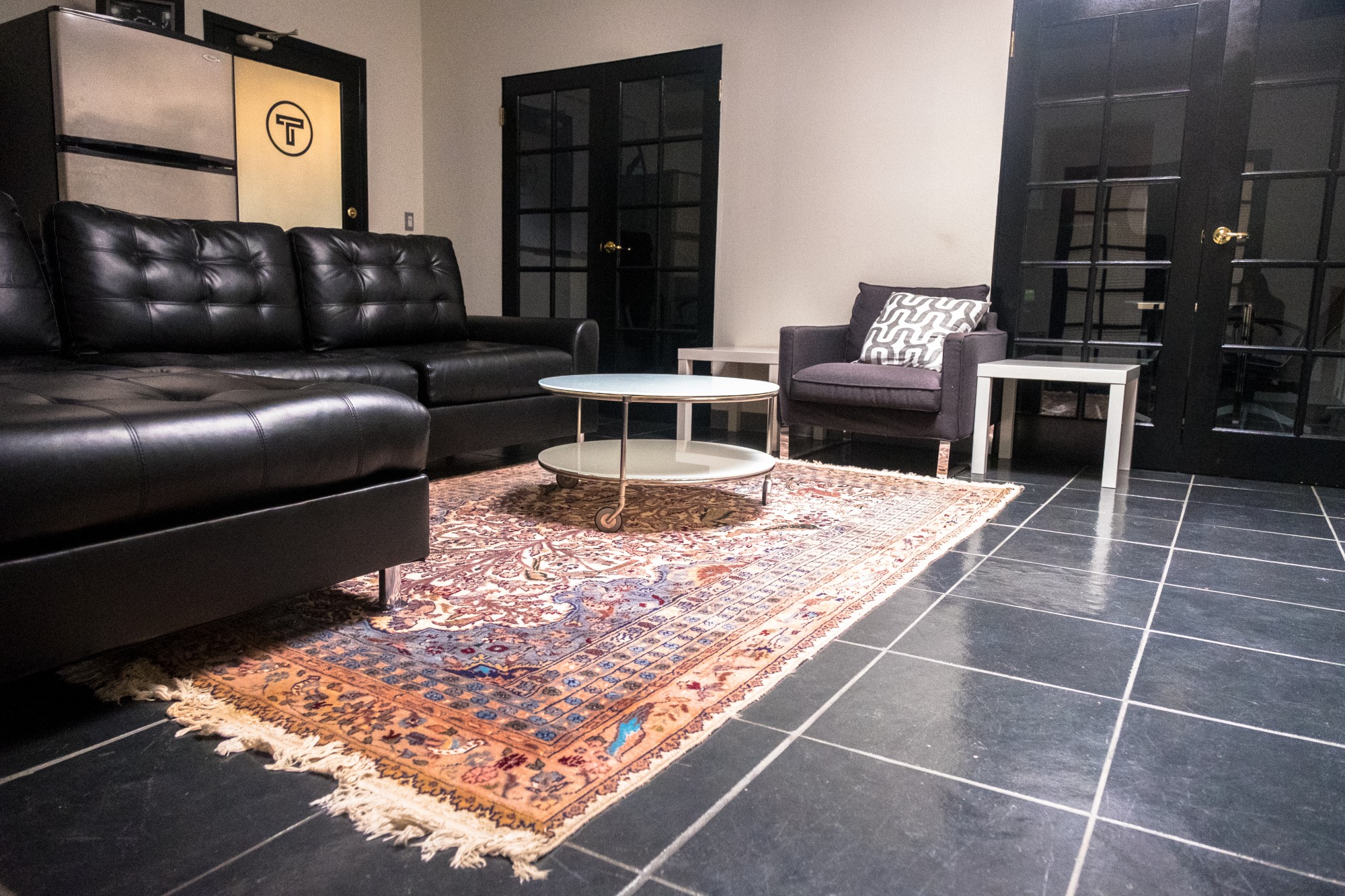
[DUAL PURPOSE MEETING SPACE]
Details
- 314 SF
- W19' D16.5' H9'
- Privately Located Up Staircase Inside Of Stage 2
- Natural Sunlight
- Full Size Fridge
- TVs, Phone Service
- Wi-Fi Enabled
- Casual Meeting Space
- Attached Conference Room
- Concrete Floors
- AV Capabilities and Hardware
- Private Heating and Cooling
- Within the Thirty-Mile Zone
- Easy Access to Freeways (405 and 710)
- Permitted for Filming


Who Uses This Space
Accessible via staircase located inside stage 2, this meeting room features both a casual sitting area and adjacent conference room. A skylight allows for natural sunlight. Easy access to the front door for VIP private entry

Results
With it's location above stage 2 with direct access from the stage, this room has been used as a VIP holding area, executive meeting room, writer's room, and staff conferences. Past clients include Target, Hollister, and musical artist Khalid
Selected Clients
