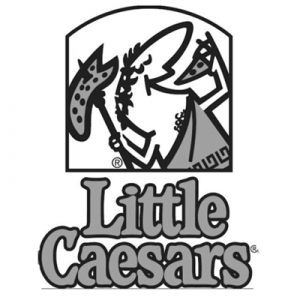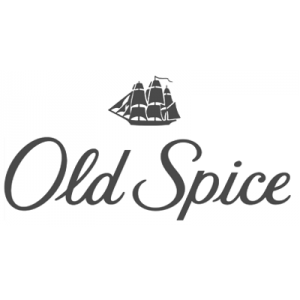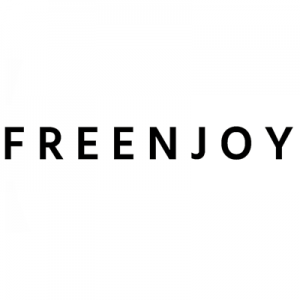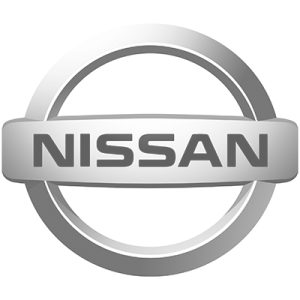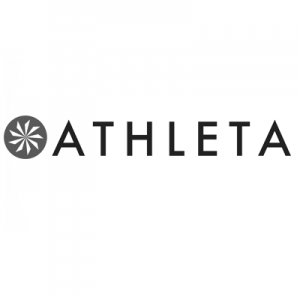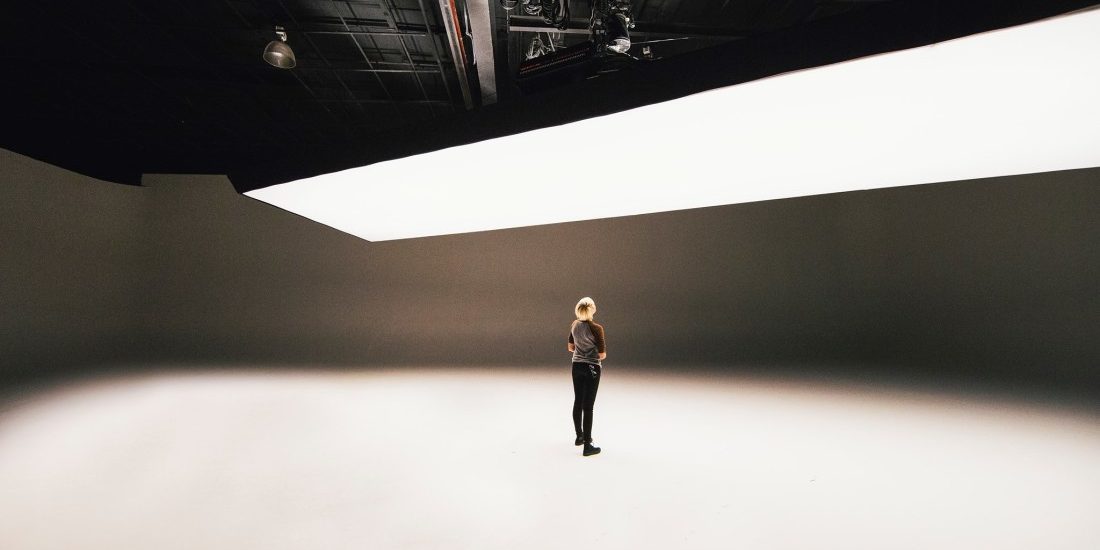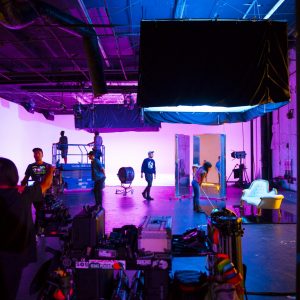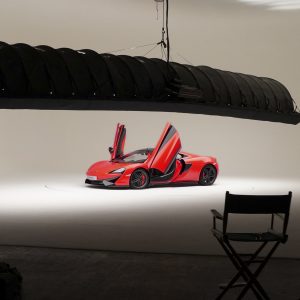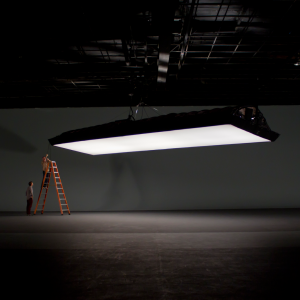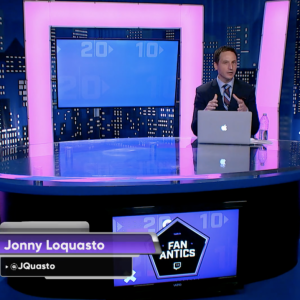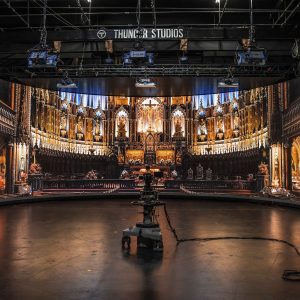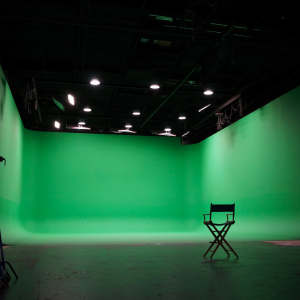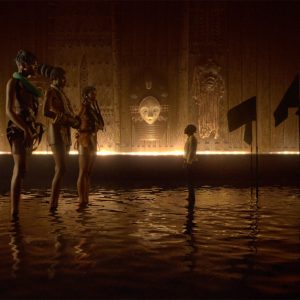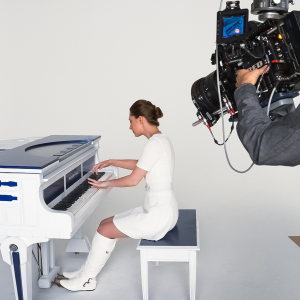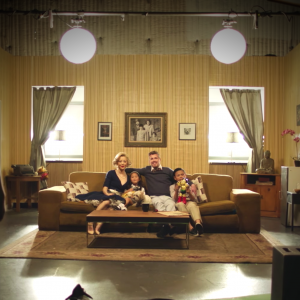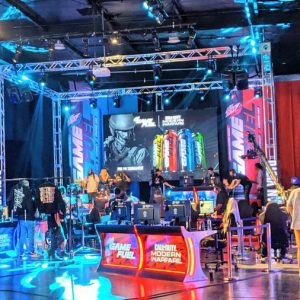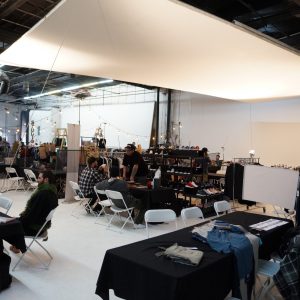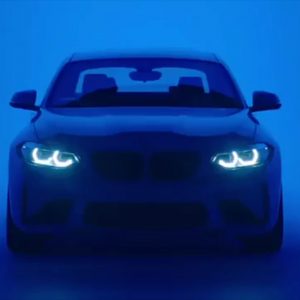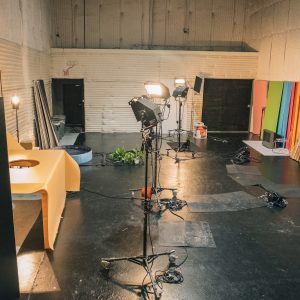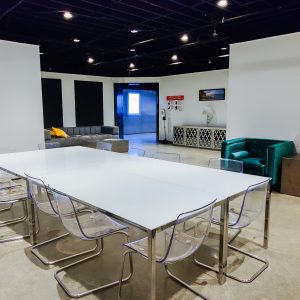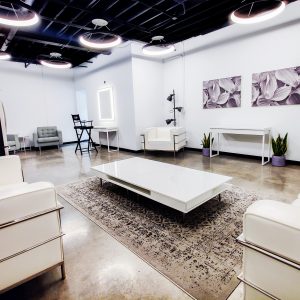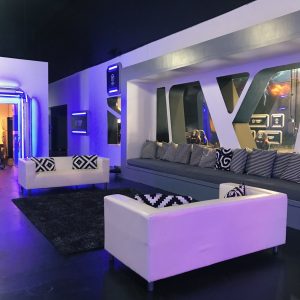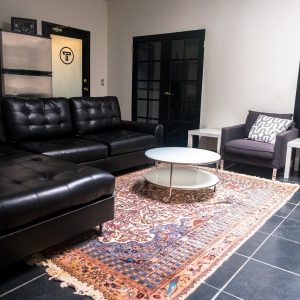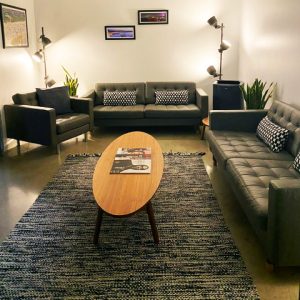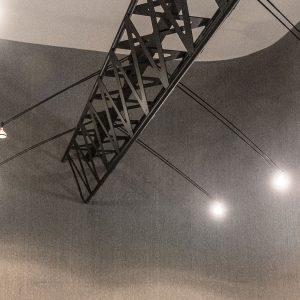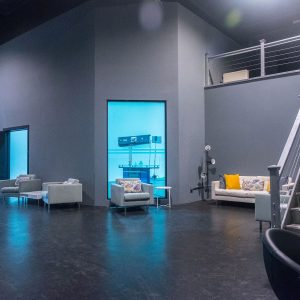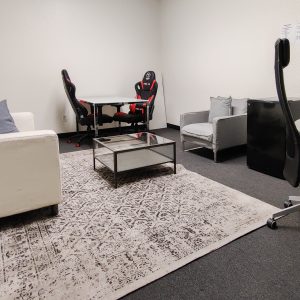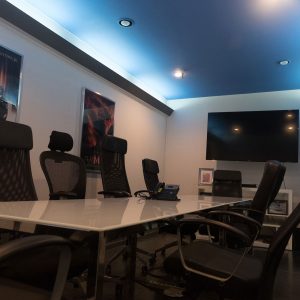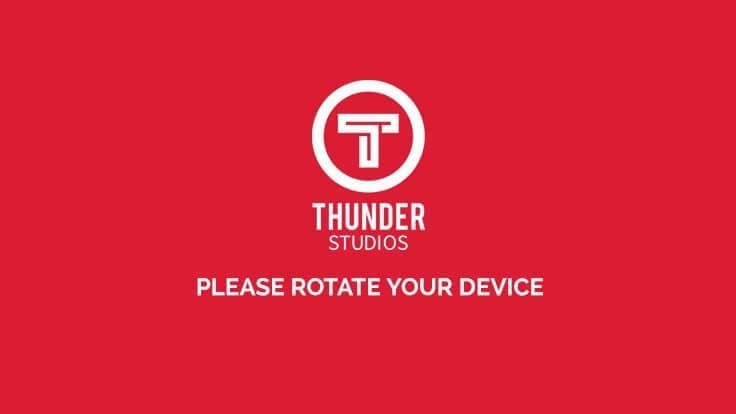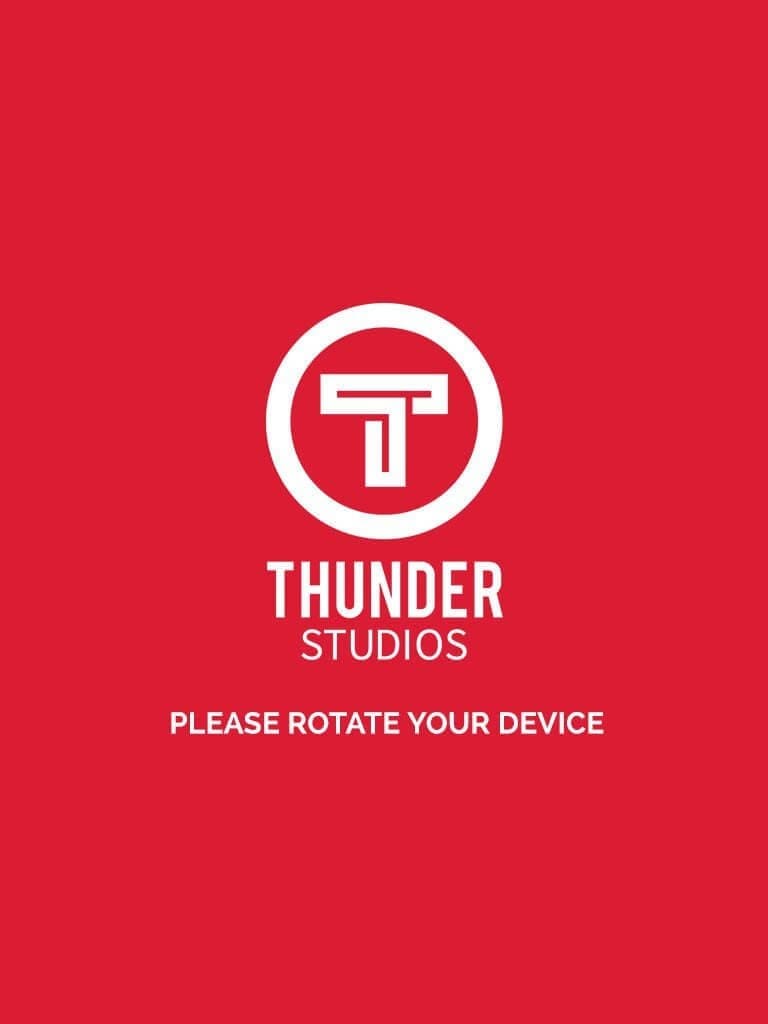EXPLORE THUNDER
Stages
Stages
Stage 1
Features: 3-Wall CYC, Soundproof, Full Motion Gantry System, Water set capability, Gas line
7,400 SQF / Dimensions: W60’ D124’ H23’
Stage 2
Features: 3-Wall CYC, 21’ Hydraulic Turntable, 10'X40' Lightbox, 1 (16'X40') Flat, Full Motion Gantry System
7,100 SQF / Dimensions: W60’ D142’ H27’
Stage 3
Features: 3-Wall CYC, Lightbox, Digi Green Curtain, Full Motion Gantry System, Full Grid, Client Area
16,000 SQF / Dimensions: W100’ D160’ H25’
Stage 5
Features: Dedicated Photo Stage, Paper Seamless CYC, Full Grid, Gas line
1700 SQF / Dimensions: W30' 55' H23'
Stage 6 – Broadcast
Features: Broadcast Stage, Green Screen, Fibre Pipe
1900 SQF / Dimensions: W30' D40' H22'
Stage 10 – XR Stage
Features: XR Stage, LED Stage, Soundproof, 8K Resolution Wall, Unreal RX Servers, and stYpe RedSpy
5,000 SQF / Dimensions: W50' D100' H28'
Stage 11
Features: 3-Wall CYC, Green Screen; Motion Capture, SloMo, and Volumetric Capture stage; Pre-Lit LED, Full Motion Gantry System, Full Grid
5,000 SQF / Dimensions: W50’ D100’ H28’
Stage 14
Features: 2-Wall CYC, Soundproof, Flats, Full Motion Gantry System, Full Grid, Wardrobe, Private Door Access to Add'l Office Space Add-On
15,500 SQF / Dimensions: W143’ D105’ H25’
Stage 19
Features: 3-Wall CYC, Standing Sets, Partial Grid, Wardrobe, Client Area
6,750 SQF / Dimensions: W50’ D135’ H25’
Stage 20
Features: 2-Wall CYC, Green Screen, Standing Sets, Partial Grid
6,500 SQF / Dimensions: W65’ D100’ H20’
The Arena
Features: Live Esports + Music Venue, Livestream and Broadcast Capabilities, Backlot Outside Space
10,000 SQF / Dimensions: Event Space
Specialty Stages
Event Stage
Features: 3-Wall CYC, Soundproof, Full Motion Gantry System, Water set capability, Gas line
7,400 SQF / Dimensions: W60’ D124’ H23’
Automotive Stage
Features: 3-Wall CYC, 21’ Hydraulic Turntable, 10'X40' Lightbox, 1 (16'X40') Flat, Full Motion Gantry System
7,100 SQF / Dimensions: W60’ D142’ H27’
Photo Stage
Features: Dedicated Photo Stage, Paper Seamless CYC, Gas line
1700 SQF / Dimensions: W30' 55' H23'
Stage 10 – XR Stage
Features: XR Stage, LED Stage, Soundproof, 8K Resolution Wall, Unreal RX Servers, and stYpe RedSpy
5,000 SQF / Dimensions: W50' D100' H28'
VIP Rooms
Sydney
Features: Production Office, Client Lounge, Break-Out Rooms, Video, A/C
1,000 SQF / Dimensions: W40’ D25’ H12’
Bondi
Features: Production Office, Client Lounge, *Newly Renovated* Private Bath, Hair Styling Sink, AV Capabilities, A/C
520 SQF / Dimensions: W15’ D35’ H10’
Tamarama
Features: Office, Client Lounge, Bar, Pool table, Surround Sound, AV Capable, A/C
1372 SQF / Dimensions: W28' x D49' x H12'
Vaucluse
Features: Natural Sunlight/Skylight, Direct Access to Stage 2, Casual Meeting/Green Room
314 SQF / Dimensions: W19' D16.5' H9'
Production Space
Coogee
Features: Roll-Up Garage Door Wall Entrance, Seating, Air Conditioning
SQF / Dimensions:
Staff Room
Features: Built-in Office Desk, Roll-Up Door, Break Room, Production Meeting Room
464 SQF / Dimensions: W16' D29' H12'
Broadcast Suite
Features: Broadcast Stage Open Office Suite with views Onto the Stage
1300 SF + 494 SF Loft SQF / Dimensions: W49' D107' H20' + Loft
The Suite
Features: 6 Discreet Private Offices. Private Staircase Access. Optional Direct Access from Stage 14.
200 per room SQF / Dimensions: W10' D20' H10'
Cronulla
Features: Natural Sunlight/Skylight, Conference Room, Direct Stair Access to Stage 2, Casual Meeting/Green Room
150 SF SQF / Dimensions: W6' L25' H9'
Selected Clients

